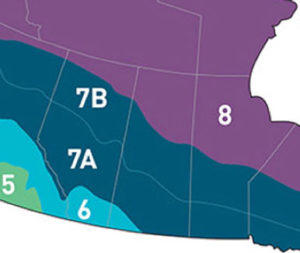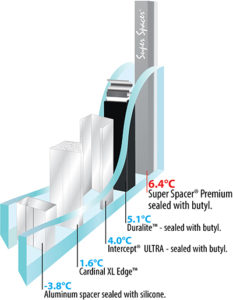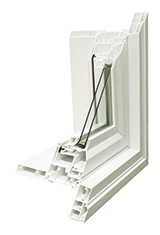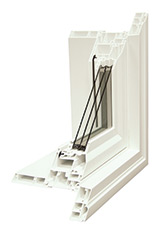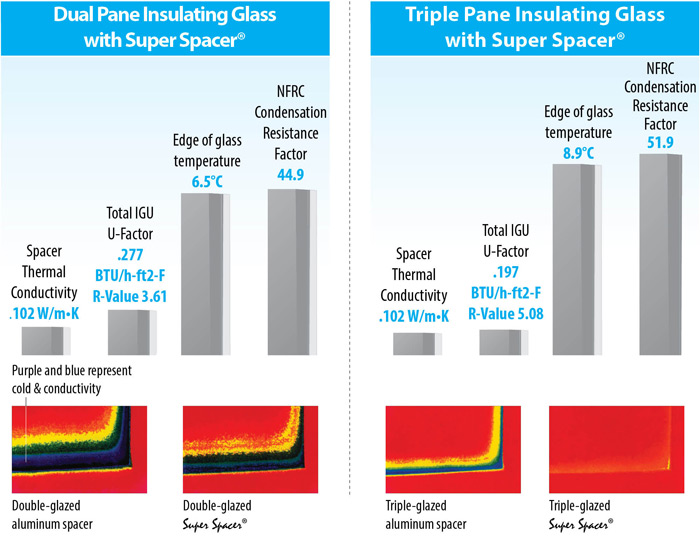Have you purchased eye glasses recently? The selection of eyeglass frames is truly remarkable – high performance materials, durable and stylish. And I bet you bought the most fashionable pair, they looked perfect on you, and fit perfectly. And when someone said to you the next day – hey, nice glasses, it made you feel good about your purchase. I bet no one has ever said, nice lenses. But, why do you buy glasses? Because you can’t see without them!
Did you prescribe your own lenses? Of course not. What we do is go to the eye doctor; he or she turns down the lights, makes us read some letters on the wall, drops a machine in front our face and he flips down lenses and ask us – is that one better? How about this one? When it’s all done, he writes us a prescription.
If we prescribed our own lenses, we might pick the wrong ones and won’t be able to see through them. Although your frames look great, it’s the lenses that are real performance component.
It’s pretty much the same with windows. Once you replace your windows, your neighbours will come by and say, nice windows – and they will probably be talking about how the windows look. And although the looks are important, it’s the glass where you can best impact your year-round performance. No one will ever say, nice glass – however, it’s the reason you buy windows in the first place. We want to be able to look out of our homes and let natural light in.
So what is window performance? What if the temperature around your windows was the same as the middle of your home? You’d be comfortable – they would be performing.
With today’s window technology, you have the ability to get the performance and comfort you want – and the sales professionals, or window doctors, at Durabuilt can help you.
If you are looking to replace the windows in your home, you’ve already had experience with your present situation. Maybe you have a north facing living room window that is too cold to sit next to during the winter. Or, you have a southwest facing nook window that overheats your eating area during dinner in the summertime. Or, you have a bathroom window that always has condensation on it – especially in the dead of winter. Give thought to the areas that are causing you to be uncomfortable and get ready to write your comfort prescription.
Let’s start talking about your wintertime performance. So what happens during winter? It cold! The sun gets up around 8-8:30 and goes down around 4:30-5. The suns doesn’t really rise up – it basically hovers around the landscape, it lays low, and although it can provide some nice heat gain during the day the reality is that it is dark most of the time – and the nights are cold.
Have any of you stood beside a dualpane window in the winter and even though the window is closed, you can feel a draft? The reason is simple science. Heat runs to cold and your dualpane windows are the coldest area of the house. As heat comes up to the window it rises up, pushing the cold down – and it circulates around the window. In addition, the heat from your body is being pulled away from you toward the window; it makes you feel chilly – not comfortable.
So, what can you do to improve you wintertime performance?
For maximum wintertime performance, you want to choose windows with a low total window U-value. You may not have heard about the term U-value. Have you heard about R-value? Insulation? R-value is the resistance to heat flow and the U-value actually measure the heat loss – it is the inverse of the R-value.
Total window U-value measure the three areas of the window – the frame, a 2” inch band of glass next to the window frame and the rest of the glass. Think of the frame, the edge of glass and the rest of the glass as “building blocks” to help prescribe the level of performance you need.
First, pick a window frame the uses low conductivity materials. What is does that mean? Heat passes through material by the means of conduction. Do any of you have a cast iron frying pan? Ever notice that the handle gets pretty hot when you are cooking? Well, the heat of the pan is moving to the colder handle – cast iron is high conductivity material.
Vinyl window frames are both strong and low conductivity. Vinyl windows have airspaces, or warm air chambers, in their design to provide warmth and strength.
Now, the edge of glass. The 2” band of glass at the edge of the frame is affected mostly by the type of spacer bar use for the insulated sealed unit. A sealed unit is 2 or 3 pieces of glass separated by 1 or 2 airspaces and it sealed to ensure no moisture gets inside the airspaces. In fact, the airspaces provide natural insulation. The first sealed units were made using an aluminum spacer bar, which is a high conductivity produced and made the edge of the glass cool, resulting in an increased chance of condensation.
At Durabuilt, we use Super Spacer® – the warmest spacer bar. Made of structural silicone, this no-metal spacer is a low conductivity material means the edge of the glass will be warmer, which means less chance of edge condensation and an overall better performing window.
Now, the rest of the glass. This is the area that provides the most “building blocks” to improve your comfort – it is the largest area of the window. Let’s begin with the true performance layer know as low-e. These sophisticated, virtually transparent coatings, on the glass are protected inside the airspace. Low e means, low emmissity – it allows for low levels of heat transfer, or basically pushes heat back to its source. And there are different types of Low e, so we can prescribe the performance you want. At Durabuilt, we manufacture your insulated sealed units using two types of PPG Low e coatings. Sungate 400® helps retain the heat from your home and allows for solar heat gain – a source of free energy. Solarban 60® does a slightly better job at retaining heat and reflects a large portion of solar heat providing summertime comfort and reduced cooling costs – wintertime and summertime performance.
In addition to the Low-e coating, we fill the airspaces with argon gas – which is 30% more dense than air, so it slows down the transfer of heat. In fact, when you add argon a dualpane low-e window sealed unit, it increase its insulation value by 15%.
When you choose triple pane glass, three pieces glass with two sealed airspaces, you get an extra layer that can have low-e and an additional that you can fill with argon gas.
So when it comes to wintertime comfort, you have the building blocks of the windows frame, it’s spacer bar, airspaces, low e coatings and argon filling to write your performance prescription.
In Canada, we use two methods to measure window performance – U-value and Energy Rating. The U-value is the rate of heat loss through windows under standardized winter conditions and does not take solar heat gain into account. The ER is an overall energy balance rating that takes account of passive solar heat gain in addition to heat loss.
How about summer? Long hot days, lots of sun light – up around 5:30-6, goes to bed around 9:30-10.
The goal in the summer is to keep the heat outside – not let it in the house. Ever stand beside a dualpane window in the summer when the light and heat were pouring through it? I bet you didn’t stand there very long. An easy way to think about heat gain is; if you’re in your home and the light from the sun is coming through the windows, it is also allowing for the sun’s heat and damaging ultraviolet to enter as well. On the other hand you may have large overhangs or trees that block the sun’s heat – however, it is blocking its much valued light as well.
A windows ability to block solar heat is measured by a term call the solar heat gain coefficient. Sorry about that; don’t worry it’s not as complicated as it sound. If you stand outside your window the solar heat you feel is given a value of 1. When you go inside, the same heat that you feel behind the window is the solar heat gain coefficient. Standard dualpane glass let in about 80% of the solar heat. Solarban 60® low-e blocks about 60% the solar heat, dramatically reducing heat gain. If you choose triple pane, you can have two surfaces of Solarban 60® low-e and reduce the heat gain even further to about 70%.
In addition, it blocks about 85% of the damaging UV rays. With the increased amount of sun’s hours relates to the potential for a lot of heat and UV gain. You need to protect your level of comfort and your valuable furnishing, floors and drapery from premature fading.
Some people think that they don’t need heat blockage in the summer because the have air-conditioning. First, air conditioning cost money to run. Secondly, if you sit down next to a window where the sun’s heat is pouring in through the window and the air conditioning is blasting up through the floor – it’s like you’re sitting on a block of ice and your hair is on fire – it’s not comfortable.
We’ve looked after your wintertime and summertime performance. Well, fall is part summer and part winter, and spring is part winter and part summer. Now we are ready to prescribe you windows so you get year-round, all-day performance.
Two residual benefits of choosing high performance windows include getting to use all your floor space – you can position your furnishings next to the windows, enjoy the light and gain back some space. Additionally, high performance windows result in wintertime energy savings, year-round if you have air conditioning; and as energy costs go up, so do your savings. Think about your new windows as a long-term investment, that immediately returns comfort and living space and energy savings.
As a basic reference guide, take a look at our Durabuilt Energy Performance info sheet that provides single unit window performance information. For more complete information based on your particular window and door configurations contact us to get a quote that contains specific energy performance information for every window and door.
If you’d like learn more, feel free to book a consultation or get a quote from a Durabuilt sales consultant or dealer partner.
