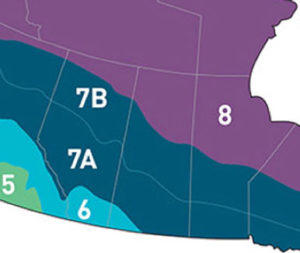The North American Fenestration Standard/Specification, or NAFS, is the recognized standard for testing, rating and labelling of windows, doors and skylights for residential and commercial buildings in Canada.
The official name is AAMA/WDMA/CSA 101/I.S.2/A440, “NAFS – North American Fenestration Standard/Specification for Windows, Doors and Skylights” In Canada, an additional supplement is used to address specific Canadian performance conditions.
NAFS at a Glance
NAFS features a comprehensive method to classify the type, class and performance of windows and doors. Any product that has not been tested to NAFS does not meet the 2010 National Building Code of Canada, or provincial revisions.
Some of the main components of NAFS includes;
Performance Class
There are four performance classes: R, LC, CW and AW. Building type, load requirements and serviceability determine the Performance Class of the windows and doors and is set by the building architect, designer or specifier as;
Residential | R – Light duty, commonly used in single-family dwellings.
Light Commercial | LC – Medium duty, commonly used in low-rise and mid-rise multifamily dwellings.
Commercial Window | CW – Heavy duty, commonly used in low to mid-rise multifamily dwellings where limits on deflections are imposed and tougher environmental constraints exist.
Architectural Window | AW – Severe duty, used in high-rises or when extreme use of fenestration is expected.
Each Performance Class (R, LC, CW and AW) has minimum test sizes and minimum test pressures known as Gateway Requirements. Every product must be tested for each Gateway Requirement in order to qualify for a Performance Class.
Performance Grade
The Performance Grade is a single number that represents performance attributes for a number of different tests including design pressure, water penetration resistance, air leakage resistance, operating force, durability and life-cycle test. The Performance Grade is determined by;
Geographic location – Performance requirements are calculated to determine minimum design pressure, water penetration resistance and air leakage resistance based on the site’s geographical location
Building height – Determined from the top of the window or door above grade, with a minimum height of 10 metres.
Exposure condition – Determined as either;
Open terrain – level with only scattered buildings, trees or other obstructions, open water or shorelines.
Rough terrain – suburban, urban, or wooded terrain extending upwind from the building uninterrupted for at least 1km or 20 times the building height, whichever is greater
The NAFS Canadian Supplement includes a table that lists all major cities in Canada to help building professionals select the right Performance Grade. An easier method is to use the Fenestration Canada NAFS calculator – go to http://www.fenestrationcanada.ca/calculator and click on the fenestration performance calculator.
Determining your Durabuilt window and door Performance Class
As a basic reference guide take a look at our Durabuilt NAFS Ratings info sheet that provides single unit window performance information. For more complete information based on your particular window and door configurations contact us to get a quote that contains specific NAFS performance information for every window and door, and an overall NAFS rating, for your project.
As part of NAFS requirements, the manufacturer is to affix both a removable NAFS rating label for building inspection purposes, and a permanent label to the product. This ensure your windows or doors comply with the NAFS requirements based on your site location.
To obtain more detailed information feel free to book a consultation or get a quote from a Durabuilt sales consultant or dealer partner.

